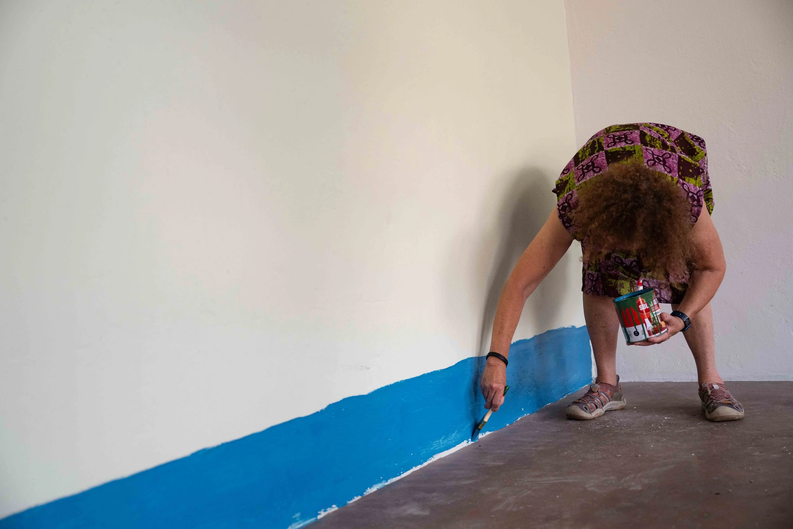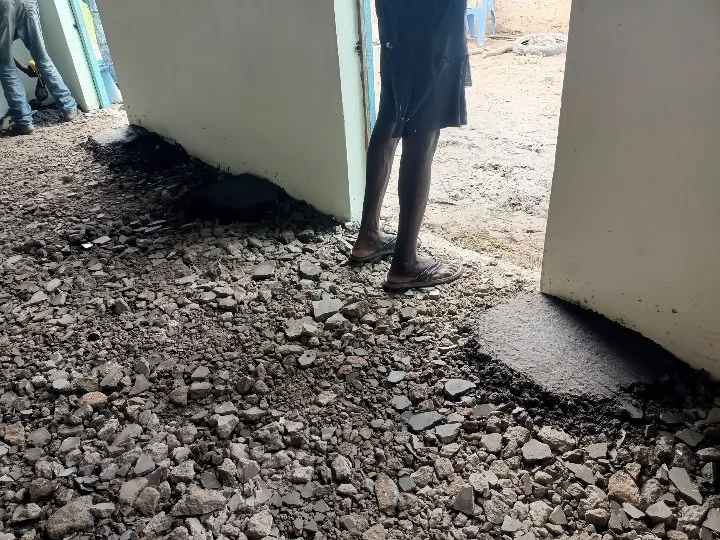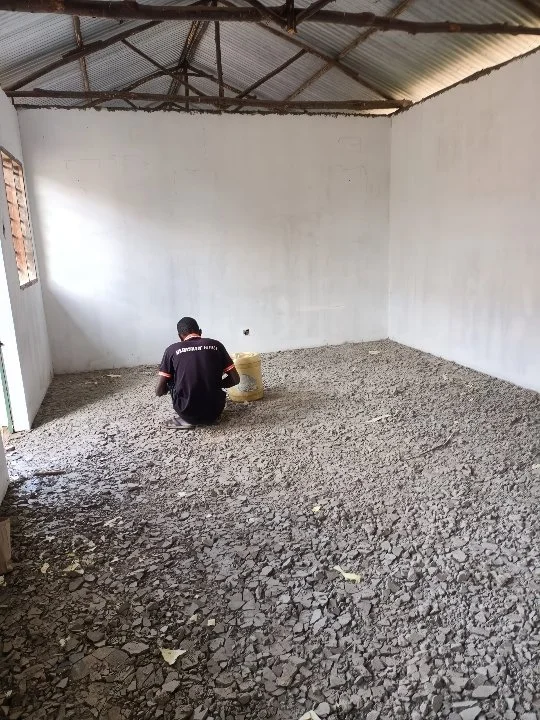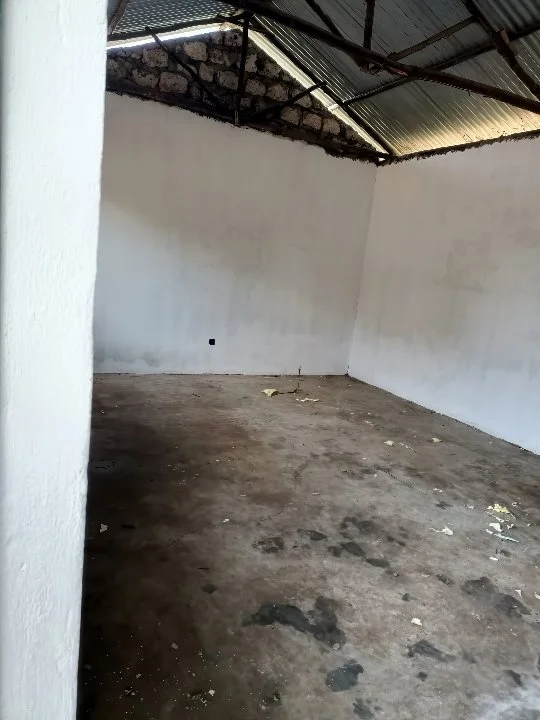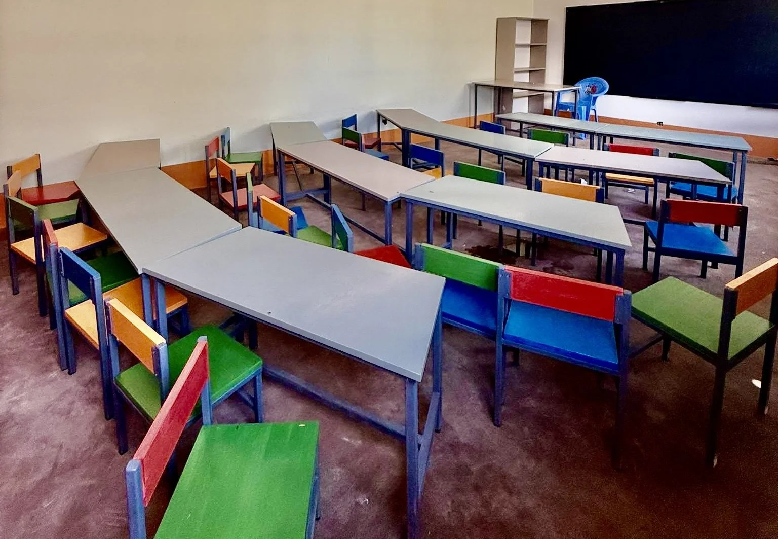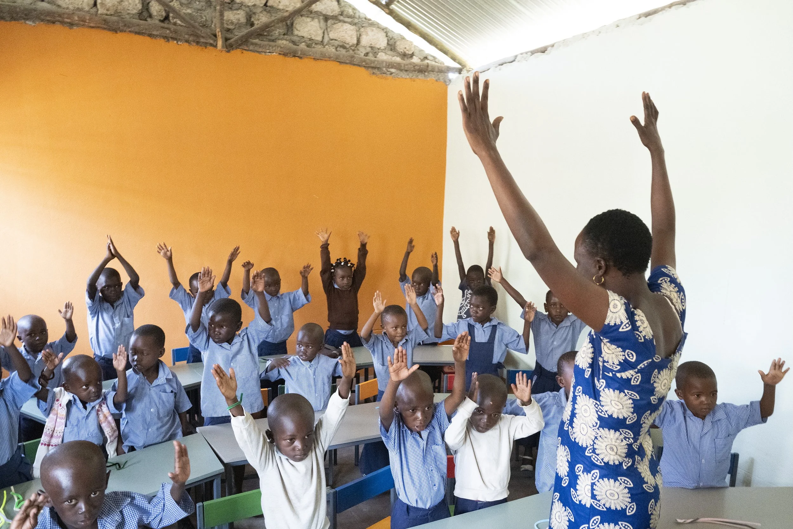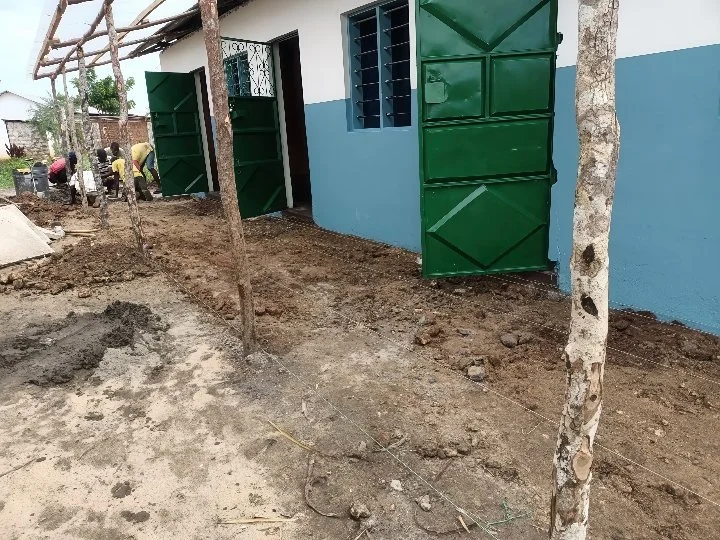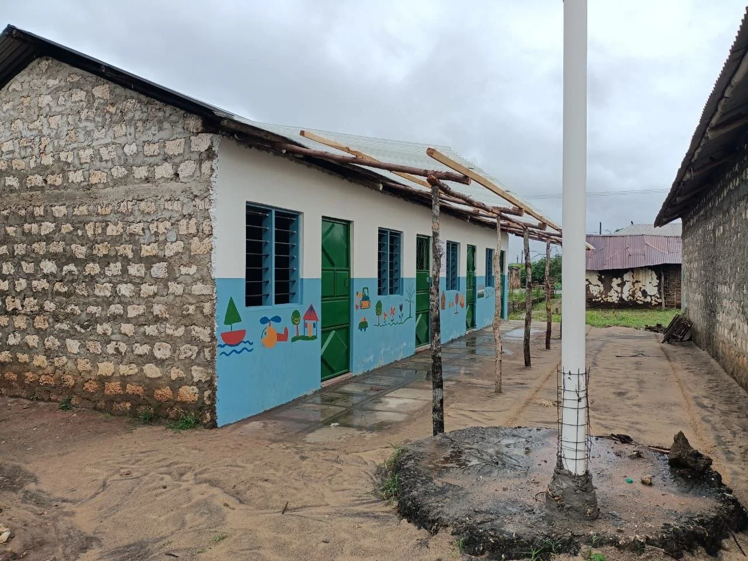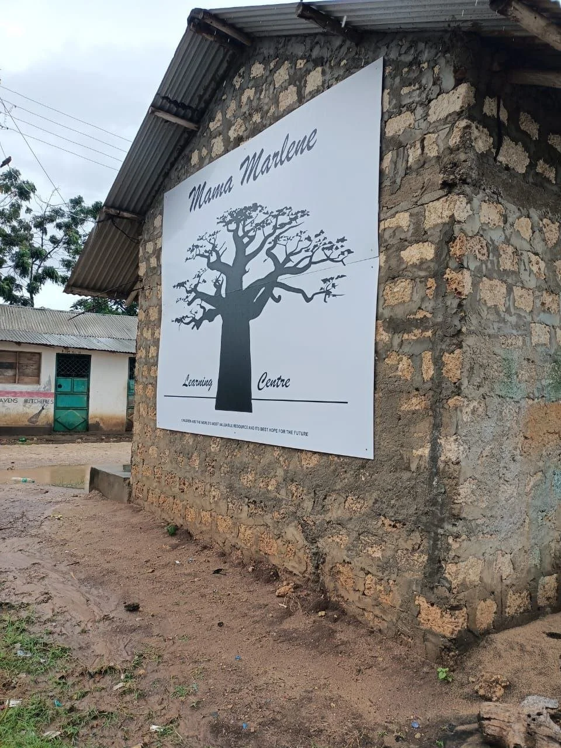Mama Marlene Learning Center
When Beth Rice, a longtime Imani Project supporter and board member was six years old, she lived in a small village in Kenya. Her father was a biology teacher at a boy’s secondary boarding school there, however there were no preschools or primary schools for the local children . As a result, Beth was sent to boarding school in Nairobi when she was seven. At the time, Kenya was still a British colony, and it was customary for children to be sent off for early education. As you can imagine, Beth was one of the fortunate children. Her parents had the resources to provide her with early childhood education. Most rural Kenyans live in poverty and don't have such opportunity. Although Beth has lived in the United States for most of her adult life, she looks at the creation and restoration of the Mama Marlene Learning Center with the eyes of a Kenyan child seeing welcoming classrooms and smiling teachers literally, just a walk from their homes. The Imani Project sincerely thanks all contributors who went about making the Mama Marlene Learning center a reality. Often, it really does take a village. Here's a detailed description of the preschool's rebirth…
Mama Marlene Learning Centre Refurbishment & Upgrade
The project involved the refurbishment and partial reconstruction of two kindergarten classrooms and the Imani Project office in Misufini, Malindi. The pre-refurbishment state of the facility reflected years of wear and inadequate maintenance, with deteriorating surfaces, substandard furniture, and minimal weather protection. The situation posed a risk to the comfort and learning environment of young children and their caregivers.
Indoor Refurbishment Works:
The interior upgrade focused on customized space planning and child-friendly aesthetics through custom-built desks, chairs, and colourful wall painting. The classrooms measure 6m x 3.9m, which presented a space planning challenge in the first classroom. It accommodates two sessions: 25 day-care children (2½–3 years) and 18 kindergarten children (4–4½ years).
The second classroom, for 5–6-year-olds, currently hosts 11 children, planned for 12.
Wall repairs included sealing cracks, anti-termite treatment, and repainting with vibrant, washable, non-toxic paint. Floor hacking and resurfacing provided a smooth, easy-to-clean finish. Windows were repaired, and doors repainted.
Custom Furniture Fabrication
The furniture was designed to improve learning and provide ergonomic, age-appropriate furnishings.
Desks: Made from waterproof laminated block-board on steel frames, trapezoid shaped to enhance space use, allow traffic zones, and keep escape routes clear.
Chairs: Made from hardwood seats and backrests on steel frames, painted in cheerful colours, and stackable for space flexibility.
Teacher furniture: Included sturdy tables and shelves designed for classroom functionality.
Office furniture: Included desk, cabinets, and shelves built for durability and administrative use.
Outdoor Works
To protect users from harsh weather and improve access:
Roof eaves were extended using transparent corrugated roofing panels to avoid blocking classroom light while providing shade and rain cover.
Concrete paving slabs formed a clean, mud/sand-free path for year-round access.
Sand spreading improved the play area, which previously flooded and grew weeds.
Signage
The learning centre signage commemorates the late Marlene, featuring the Baobab tree—a regional symbol of strength, wisdom, and interconnectedness.
This refurbishment aimed to create a welcoming, stimulating learning environment while using local materials and labour to promote sustainability and community ownership.





